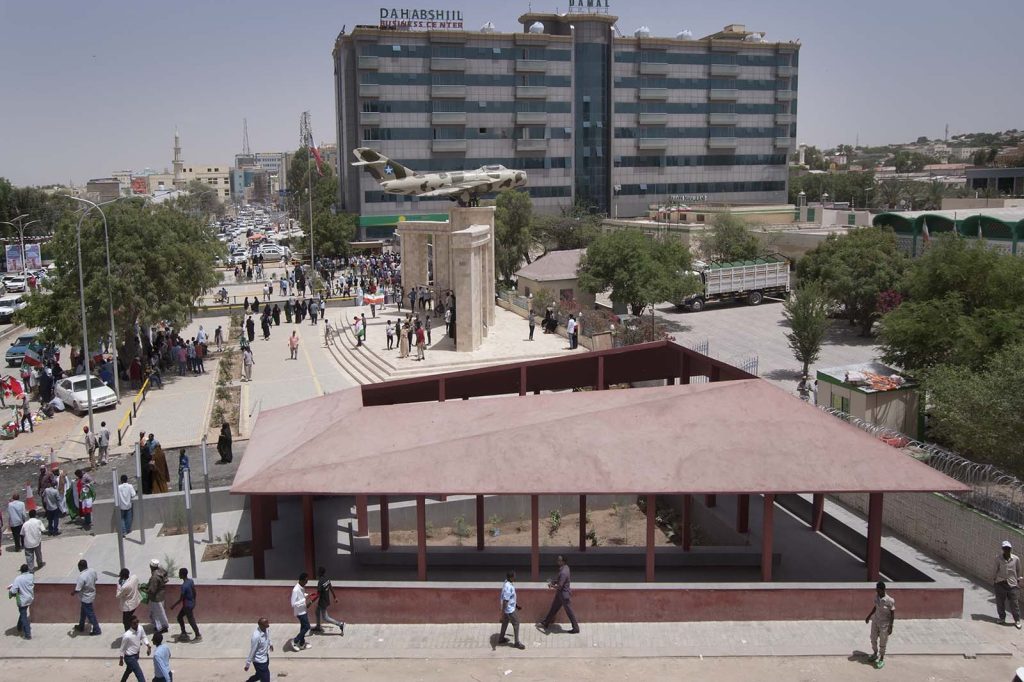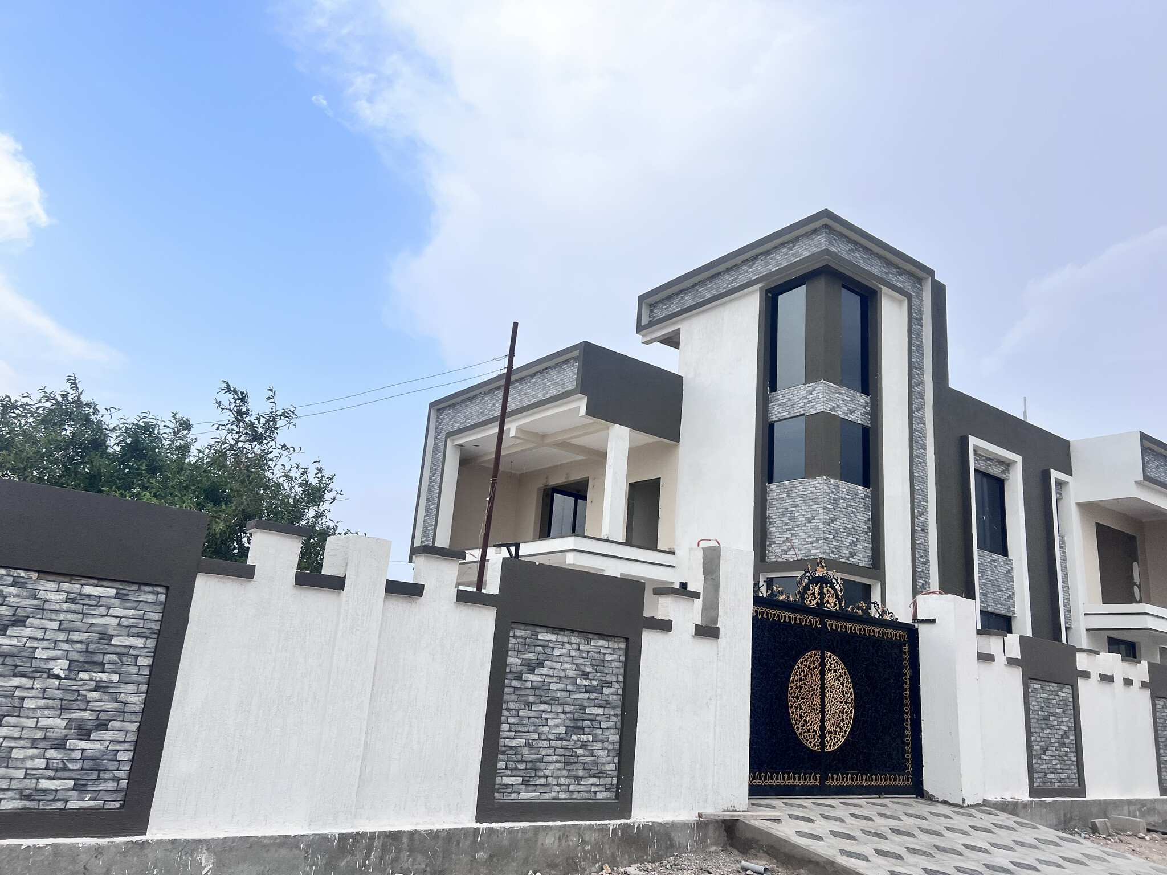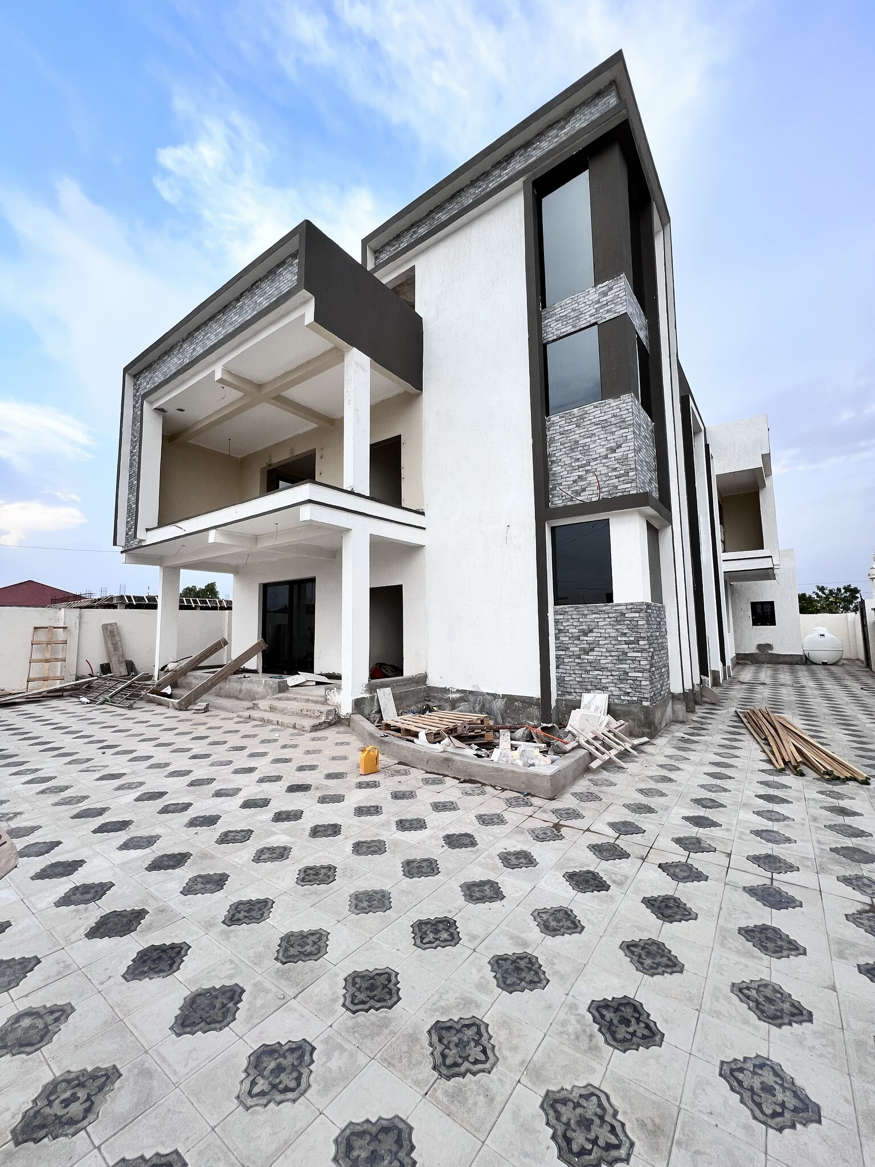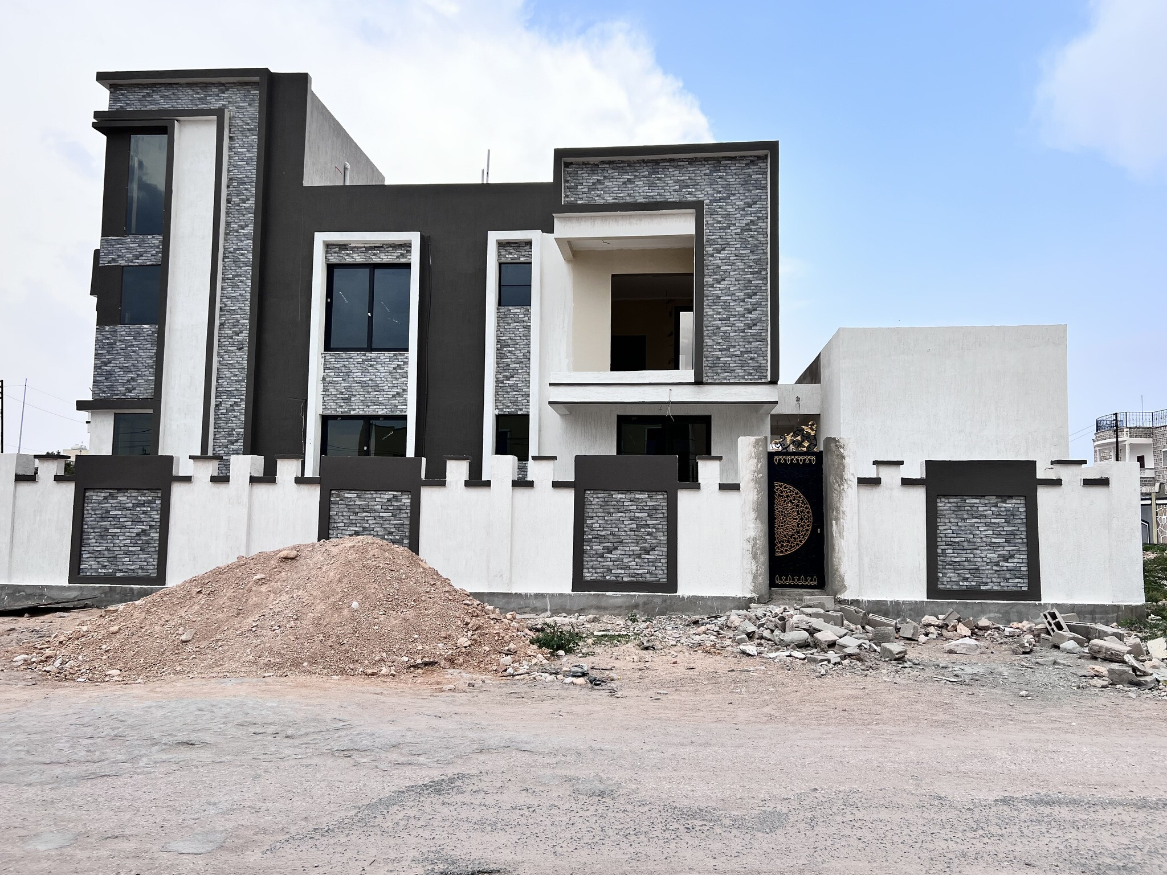You are using an out of date browser. It may not display this or other websites correctly.
You should upgrade or use an alternative browser.
You should upgrade or use an alternative browser.
SOMALILAND Somaliland Property & Architecture
- Thread starter ZodiaK
- Start date
ZodiaK
VIP

Rashid Ali Architects, UK and Somaliland - The Architectural Review
An intercontinental architecture practice draws on tradition and nature to rethink public and private shared spaces in the capital of Somaliland
Rashid Ali Architects have been shortlisted for the AR Emerging awards 2022
An intercontinental architecture practice draws on tradition and nature to rethink public and private shared spaces in the capital of Somaliland.
As part of a wider practice that interrogates the role of civic spaces in Somaliland, Rashid Ali Architects’ Courtyard Pavilion in the country’s capital Hargeisa draws inspiration from the role that trees play in civic space in the city, forming a gathering space around native plants and a water fountain. Rashid Ali, who leads the eponymous Somaliland-and London-based studio, says that his work is ‘informed by expressions of structural patterns and systems, colour and relationship to the outside’; the Courtyard Pavilion is formed of deep-pink concrete, in the same distinctive hue of the red sand found in the city and environs. A cast in situ concrete base is wrapped with a low wall and slender columns of the same pigmented concrete support a trapezoidal canopy above. Where these columns meet the ground, they rhythmically form sections of seating in the shade. The site is historically a social and market space and the pavilion sits between a national museum and a memorial to the Somaliland War of Independence and the 1988 conflict that destroyed 80 per cent of the city’s buildings.
There is scarce public seating in the surrounding area, but the flexibility in the new pavilion’s layout allows visitors to openly interpret and adapt its function, and for its own narratives to unravel – it can be a stage for poetry readings, Covid-19 vaccinations or voter registrations. At night-time, the pavilion lights up, providing a place where everyone can gather in relative social safety.
In truth, Ali finds building sustainably in Somaliland challenging, but the practice tries to implement sustainable materials where possible: their project for a waiting area and social space for Hargeisa Municipality Headquarters, named the Common Room, and completed a year before the Courtyard Pavilion, was conceived together with a network of students and carpenters, and made of structural timber. However, the realisation and choice of material for the Courtyard Pavilion was also influenced by the limitations of local workers’ skill in constructing complex formwork.
Rashid Ali Architects have been working with the local government in Hargeisa since the practice’s inception in 2012. Their work places particular emphasis on designing, teaching and researching urban conditions in East Africa. In 2010, Ali also assisted in setting up Abaarso Tech School of Architecture, the country’s first architectural institution with a cohort of around 25 students, which collaborates with local makers, communities and international institutions in the US and Denmark to introduce a new form of practice and design culture to the region. Flora Ng‘The flexibility in the new pavilion’s layout allows visitors to openly interpret and adapt its function, and for its own narratives to unravel – it can be a stage for poetry readings, Covid-19 vaccinations or voter registrations’
This is one of the best designed houses I have seen anywhere in the Somali pennisula
Trending
-
-
Myron Gaines Glazes A White Nationalist Just To Get Called "A Based N*gger" 💀
- Started by _Yusuf_
- Replies: 56
-



