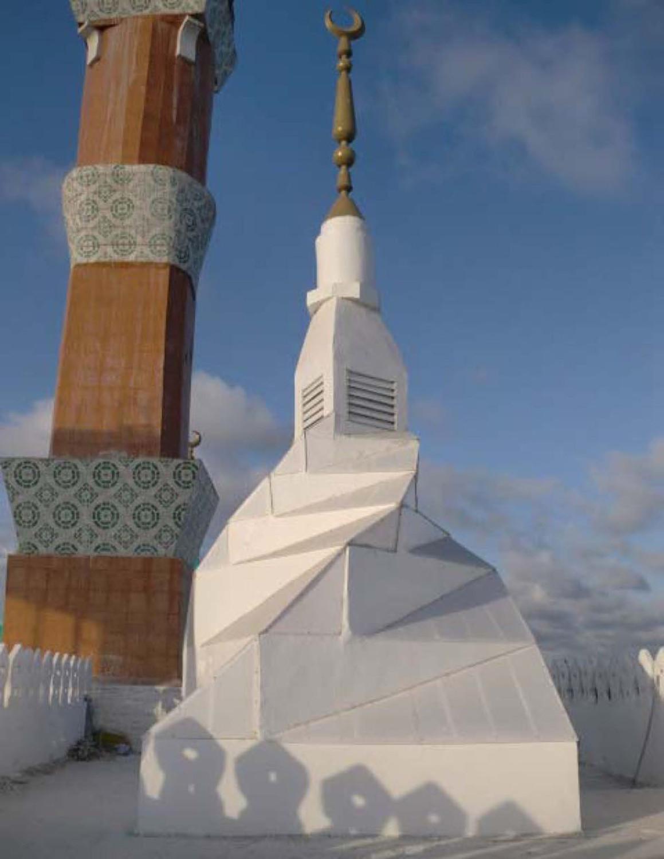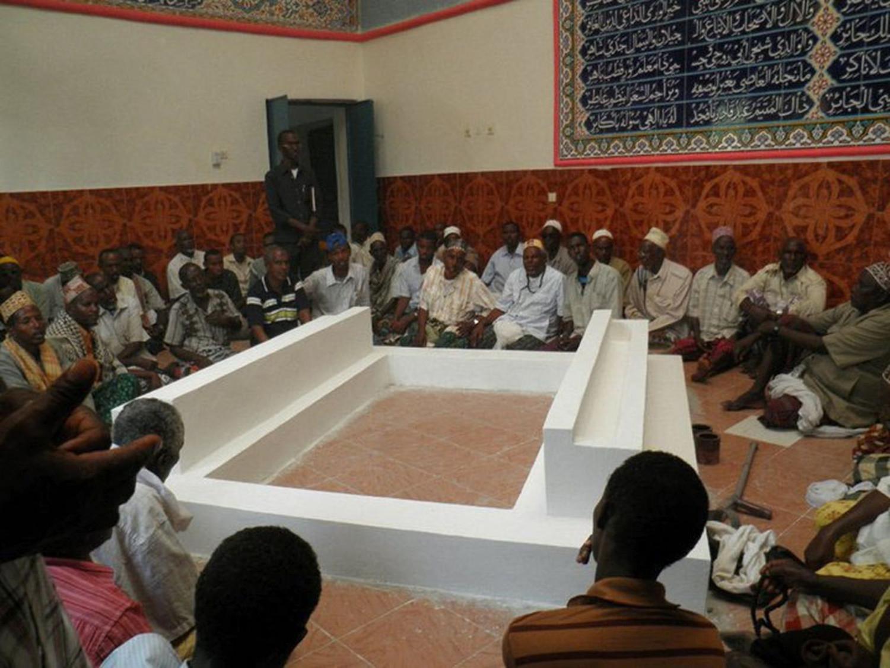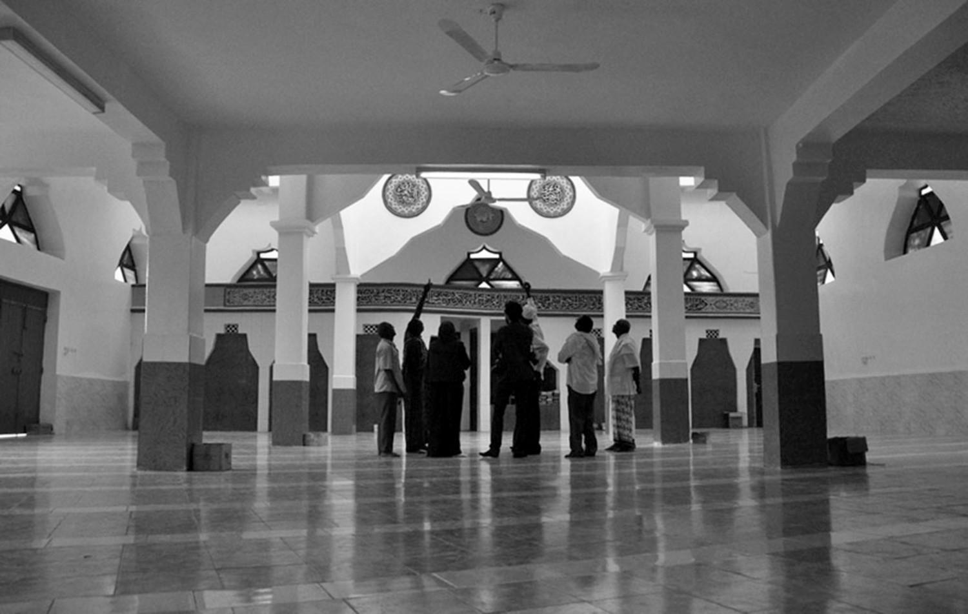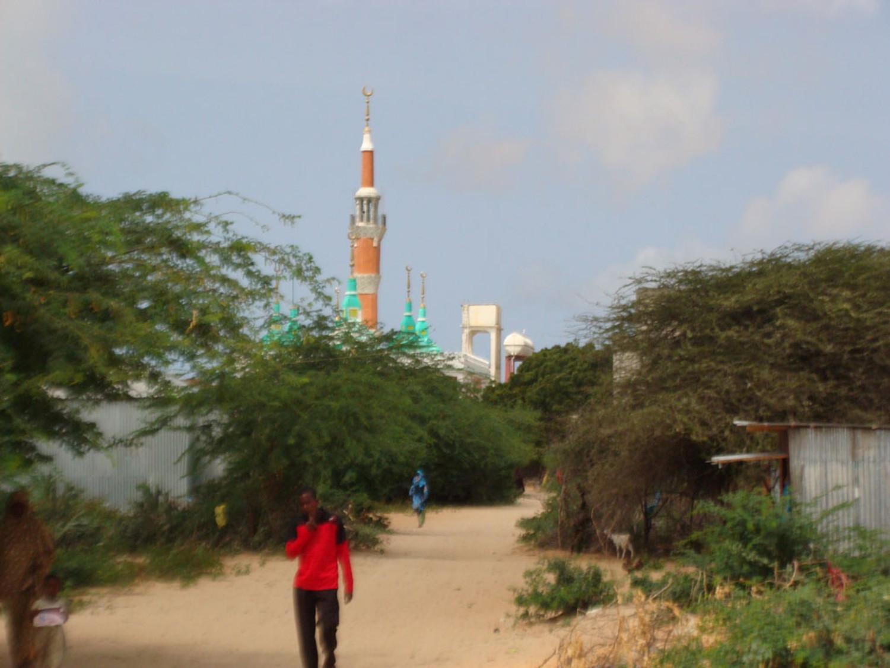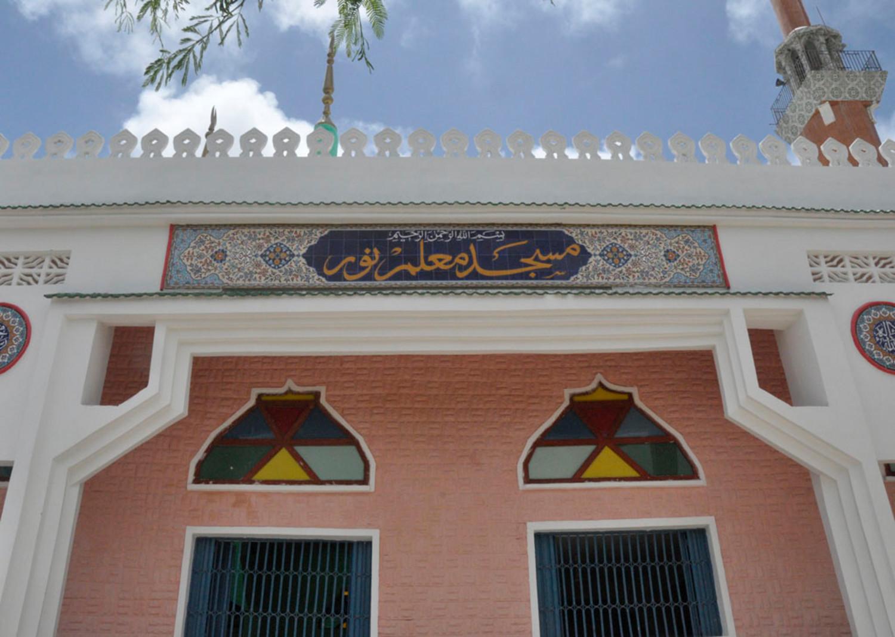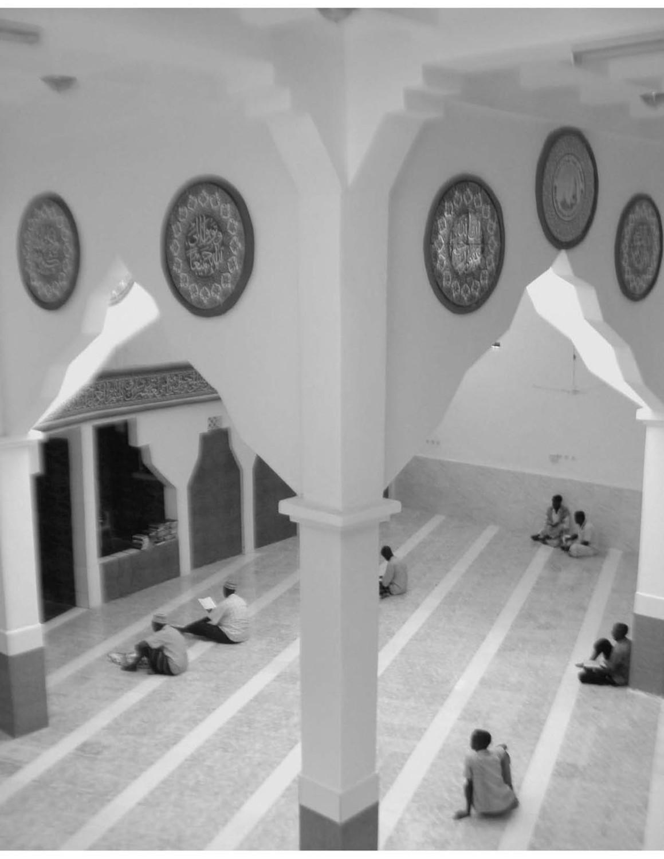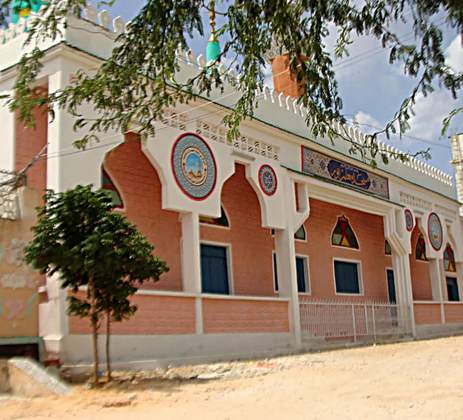
The building serves to honour the memory of the Sufi religious leader, Aabow Mo’alin Nur. The project, a concrete and stone building, comprises a mausoleum, prayer hall, women worshippers’ area, ablution facilities, courtyard, fountain and minaret. As the building of traditional domes was beyond the expertise of local labour, a 15-degree spiralling form was designed from a series of concrete boxes. The spiral commences with a 15-degree offset from the north, normalising with prayer lines below and the ‘Kaaba’ beyond. The traditional spatial elements of the ‘chahar-taq’ and the ‘axis mundi’ connecting the earth’s gravity with the light of heaven are established.

